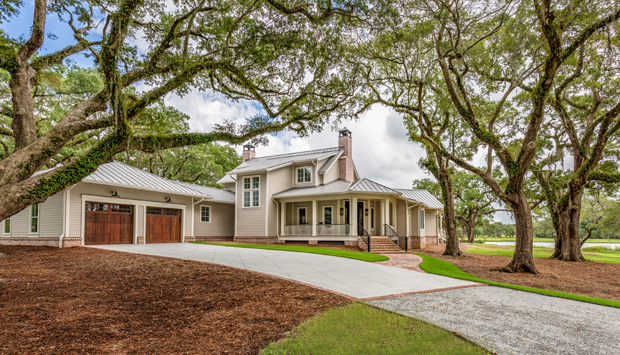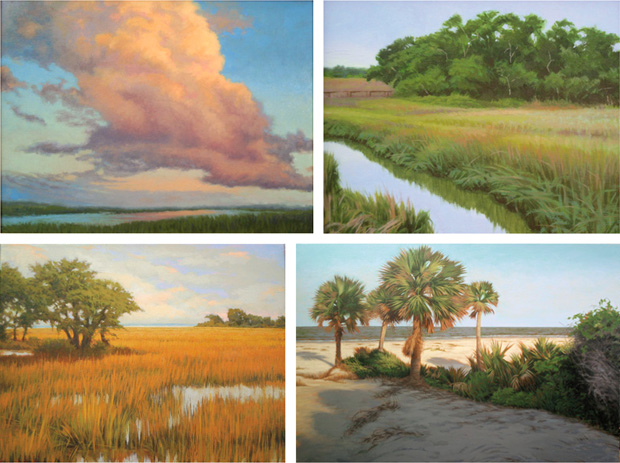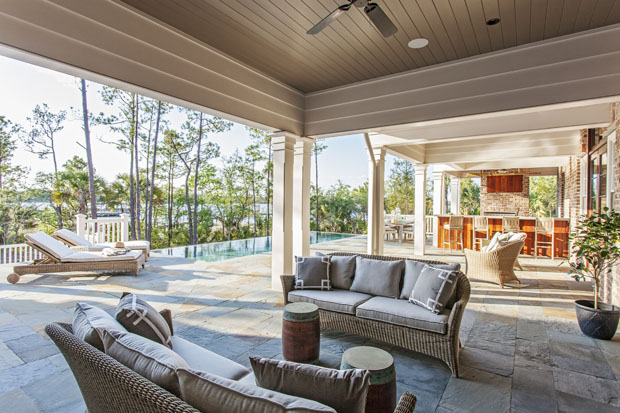Simple Elegance
04 May 2017
Simple Elegance
Architect Marc Camens and builder Mac McGuire bring understated elegance to the banks of the picturesque Johns Island River
By CLAIRE VOLKMAN » Photos by JOSH CORRIGAN

You can always tell a Charleston home, at least for people who grew up in the Lowcountry. Boasting large porches, big bay windows and a style that’s a blend of Greek revival, federal and early Georgian, the architecture seamlessly blends the city’s rich history and its bountiful natural beauty. And the home owned by John and Jill Zlogar is a perfect representation of Charleston’s past, its future and its unique geography.
“The beautiful views and the plot of land really led us to a transitional, Lowcountry river house exterior with an open floorplan interior,” John Zlogar said.
Former residents of Atlanta with a tie to the area, the Zlogars fell in love with the three-acre lot, and immediately looked for an architect and a builder who could bring their dreams to life.
“As we approached retirement, Charleston was a natural choice for us. We found a great lot on Johns Island and then went in search of an architect. That is when we found Marc Camens,” Zlogar said. “Keeping with the river house concept, we wanted the interior to be both simple and elegant. We were able to achieve all of this by working with our architect Marc, our builder Mac McGuire and our interior designer Lauren Sanchez.”
For Camens Architectural Group, based out of Johns Island, working alongside their clients from start to finish is essential, and the Zlogars were equal parts passionate and hands-on during the entire process.
“They were really an integral part of the house and were extremely involved with it. They’d always pull it back to make it simpler, because that’s what they wanted. The house is really all their desires, we just help bring it all to life,” said Camens, CEO and head architect at Camens Architectural Group.
Simple and elegant is the perfect way to describe the Zlogars’ brand new home on Frisco Lane. The front of the house touts the large front porch Charleston homes are known for, but with a unique spin –it wraps around. With a view as beautiful as theirs, the back porch features clean lines and no obstructing build to take away from the peaceful river. Plus, the home includes a cozy back and side porch offering more 180-degree views. A wooden walkway leads to a private boat dock, perfect for watching those stunning summer sunsets.
Built for Views and History
“When you see the views, you see where the inspiration comes from. The architect's vision and goal was to maximize water-front views and the design and construction were geared to accomplish that goal,” McGuire said, of McGuire Custom Homes.
After having visited the Charleston area for years, thanks to Jill’s son attending the College of Charleston, the Zlogars knew it was the place they were going to retire to. With a love for the area’s architecture, history and grandeur, they quickly fell in love with the three-acre lot they stumbled upon on Johns Island. Featuring splendid views of the marsh and river, they knew immediately that a large back porch was necessary, and they wanted the floorplan, and the design, to reflect as much of the area’s natural beauty as possible.
“Jill and I wanted a house that blended with the surroundings and with the history of the area,” Zlogar said.
Inspired by this, Camens and his team worked on designing a home that was representative of Charleston, but also representative of the area. The home, which was recently finished, was two years in the making. This makes sense, considering how hands-on the owners were and how focused on detail Camens is with his projects.
“It typically takes about 6 months to design – from the first drawing to the last one,” McGuire said. “And then it’s about 14 – 16 months to build. So, from the start to when you’re popping the champagne, it’s a two-year process.”
And, at 3,800 square feet, featuring four bedrooms, three full bathrooms and two half baths, time was an added ally, especially because Camens and McGuire wanted to make sure the Zlogars’ dreams of a minimalistic river home were brought to life.
“We wanted to build something completely fitting of the site and the historical nature of the property. We wanted an understated design that fit within the country, not a house that looked like it belonged on Isle of Palms or Kiawah Island,” McGuire said. “The way the home sits on the site captures the views from the river, which allows you to feel the river from the house and vice versa.”
The views are just one of the unique components of this home. Much of the exterior build features the historic, old framing components of the 200-year-old structure that sat on the plot before the Zlogars purchased it.
“We preserved the historic beams and other framing during construction, and ultimately had them hand milled for inclusion as decorative beams and other fixtures in the house. The repurposed beams add a unique character and historic presence to the home,” McGuire said.
Understated Elegance
Following the trend of home design in 2017—open floorplans and minimalistic design—the Zlogars knew they wanted both the exterior and interior of their home to be reflective of that.
Partnered with Lowcountry interior designer Lauren Sanchez, the Zlogars’ dream for a simple, clean and elegant look came to fruition. The living room boasts a large fireplace and built-in shelving which reduces clutter. Both the dining room and kitchen feature industrial themed chandeliers, which add a touch of unexpected modernism.
Like any home in the South, the kitchen is the focal point, and the Zlogars especially wanted to make sure it was both beautiful and functional. The focal point is the large white island which is surrounded by stools, two lanterns hanging above for additional lighting (even though the space is bathed in natural light thanks to the neighboring floor-to-ceiling windows), and the all-white cabinets and stainless steel appliances.
Upstairs, the bedrooms and bathrooms take on a similar aesthetic with pastel painted walls, white and muted grey cabinets and patterned mirrors offering a touch of contrast. The master bathroom has both a large sitting tub (flanked by windows) and a walk-in tile shower. With even more views of the breathtaking backyard, the master bedroom has tall ceilings and a private porch. The guest baths also offer above-counter sinks, farmhouse style furniture and unique lighting fixtures to add a touch of personalization.
Arguably, though, the most trafficked part of the house are the two large porches, which total about 1,500 square feet. The porch on the back leads to a well-manicured backyard and a large walkway and private dock. The front offers views of the property’s grand, 200-year-old oak trees, which have been meticulously cared for.
Charleston Proud
As a Charleston native, McGuire knows what elements are integral in a Lowcountry home, something builders from out-of-town just wouldn’t grasp. That’s why his home builds always reflect a clean look, plenty of windows and, of course, porches.
“I am originally from the Charleston area, and am proud to have a hand in sculpting some of the homes that form the landscape of the Lowcountry. It is rewarding to build in a place I have always loved,” McGuire said. “I am inspired by the open floor plans, uniquely crafted flooring and wide, social porches. I love a home that is functional, yet inspired by the entertaining that Southerners do best.”
And entertaining is just what these new Charleston residents plan on doing in their new home.
Resources
Architect: Camens Architectural Group, 843-768-3800, camensarchitecturalgroup.com
Builder: McGuire Custom Homes & Remodeling, 843-296-3937, mcguirecustomhomes.com
Interior Design: Lauren Sanchez, 843-203-3610, laurensanchezdesign.com
Home Insurance: Robert Phelan, Maury Donnelly & Parr, Inc., 843-819-3304, insurekiawah.com












