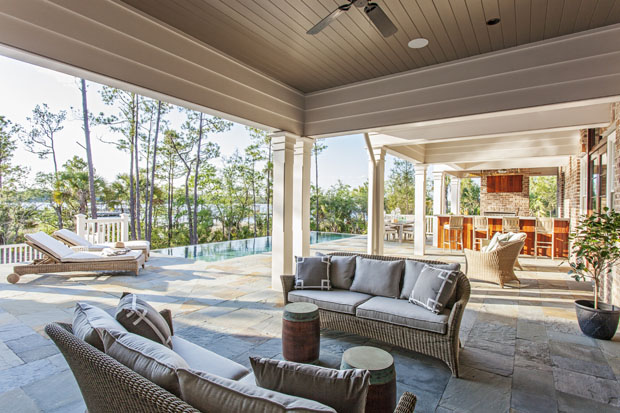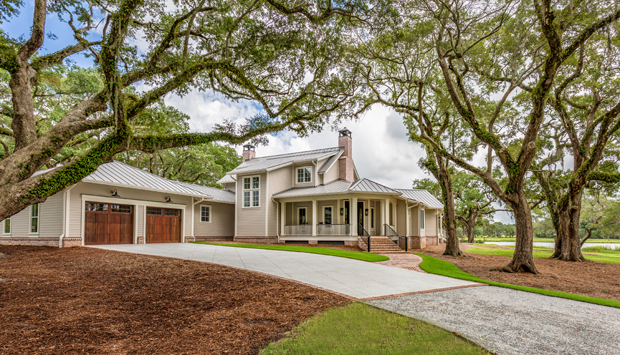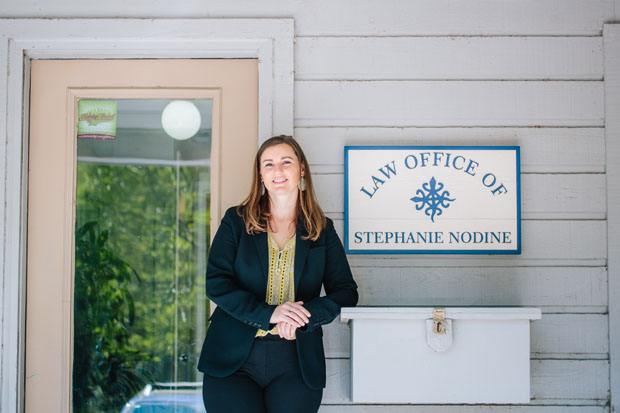Communicating the Details
05 May 2017
A Mount Pleasant couple put blind faith into the architecture and design firm, Herlong & Associates
By ROB YOUNG » Photos by JULIA LYNN PHOTOGRAPHY

Imagine building a custom home, and visiting that home for the first time when it was fully completed, including all the furnishings? For most, this is hard to believe.
Herlong & Associates, a full-service architecture and design firm that focuses on custom home design and residential renovation, created a house for a couple who first saw the house when it was completely finished. Yes, finished.
It wasn’t until the furniture and accents were installed that they finally saw the project in person. “It was probably one of the more straightforward design and build projects we’ve ever done,” says firm principal Steve Herlong.
Repping the Region
In many ways, Herlong & Associate’s homes have come to represent the region, as the firm’s architecture and design mark the landscape of the Lowcountry, including Charleston, Mount Pleasant, Sullivan’s Island, Daniel Island and Kiawah Island, as well as the Caribbean. This home is no different, as it is situated in the Dunes West community in Mount Pleasant, an area known for its marshfront and riverfront views.
The couple plans to use the house as their permanent home once they retire from the Northeast. Right now, it’s their vacation getaway. When designing the home, the couple largely preferred a hands-off approach, and sought a partner they could trust. A friend of theirs had referred Herlong & Associates for the project. “They had been living in the Northeast and were searching for an area where they could move and retire,” Herlong says. “They just felt very comfortable with us after we showed them homes of similar quality. We connected them to their builder and helped them with the entire process.”
Early on, the homeowners realized that they would only be able to make limited trips to the area. “They were looking for a firm that did good design, but more importantly they needed someone to handle the whole thing and make the process easy. That was their number one goal,” Herlong says.
Herlong & Associates completed engineering in about 10 months. Construction took another 14 months, completing the work in 2015. They only held a few joint review sessions with the client very early in the engineering process, remarkable considering the investment. Then again, it likely speaks to how much the homeowners believed in Herlong and his team. “They were very good at communicating what they liked, and what they didn’t like,” says Elizabeth Jakubowski, the interior architect at the firm. “They wanted a more traditional feel to the home. When they came into town, we had the interior drawings ready for review. The meetings were essentially composed of showing them options and selections. It was a pretty quick and seamless process, and they were able to trust us with those details.” Jakubowski adds, “throughout the design process we coordinate between the Interior Architecture and Interior Design, so that everything from the cabinetry details to the interior furnishings and fabric details complement each other and don’t compete. This makes for a seamless design that produces a comfortable and enjoyable home, where the client can take in the views of their property, which are accentuated by the execution of the Architecture.”
Another Valuable Partner
For this project, Herlong & Associates worked with builder Phillip W. Smith. Smith handles a limited number of projects each year, allowing him to focus his personal attention and detail to each home. By being directly involved, he provides expert experience and knowledge early in the design phase to build a transcendent home. Smith and Herlong have worked together on several previous projects, including a very successful Sullivan’s Island remodeling project that spanned several phases over several years. Smith has built at least three homes in Dunes West, providing him valued experience within the Mount Pleasant community.
Suffice to say, he’s got a great track record. Smith and his wife, Cathy, began their construction business in 1990. As a licensed general contractor, Smith has built homes throughout the Lowcountry, in addition to several Southeastern locales, and international waters in Christophe Harbour, St. Kitts.
His firm boasts a number construction awards from regional and national organizations. Among them: Best in American Living Awards for Room of the Year, and Best Custom Home; Charleston PRISM Awards for Best Remodeling Projects, Best Single Family Custom Home, Exceptional Customer Service, and Best Product Design; and South Carolina Pinnacle Awards for Best New Home Construction and Best Custom Home. As a recipient of the GuildQuality Guildmaster Award, more than 90 percent of Smith’s clients would recommend Smith’s services.
Integrating Indoors and Outdoors
For this particular Mount Pleasant home, Herlong & Associates and Smith took care to integrate the indoor and outdoor spaces, paying heed to landscaping and rich, marshfront views. “While the entry was more formal, the great room and built-ins help comprise a relaxing area. We wanted the great room to be comfortable for the family,” Jakubowski says. “The doors open up to the pool and deck area, connecting the interior to the exterior views of the marsh. We wanted it to flow very nicely to the outdoors.”
Turning the corner toward the kitchen, bar and entertaining areas, the design keeps the focus on the landscape, and soothing details compatible with nature. The study area features stained cabinetry and large openings with views to the marsh. “They wanted the house to be very casual,” Jakubowski says. “These 10’ openings and transom windows above allowed a lot of light to enter the space as well as provided amazing views. The cabinetry was integrated with the openings to provide as much of the marsh front view as possible, without visual interruption.”
The entry is perhaps the one area in the home displaying a more formal feel. “They wanted a more comfortable home with sophisticated detail,” says Heather Allison, one of the interior designers at the firm.
Other sections of the house required synchronization between Phillip Smith’s staff and Herlong & Associates’. “The kitchen area and study area – there were a lot of minor details to incorporate the cabinetry with the trim and architecture. We needed to coordinate those two rooms, particularly in making sure the glass cabinets were the same width around the windows,” Jakubowski says. “These are details that you probably would not have noticed if they were not well done.”
The design and build challenges were remarkably few as well. “The lot was covered with smaller pine trees, but there was no real problem with that,” Herlong says. “The soil conditions were not ideal, but it was nothing surprising. It really went just as planned, and they stayed within the budget they planned.”
When the build was finally done, and the home ready to be introduced, Herlong and his team made it a point to be there when the couple saw it for the first time. “Heather had gone through the process of ordering furnishings, artwork, kitchen equipment and place settings,” Herlong says. “It was really remarkable to take it that far. It was quite an interesting day.”
Of course, that can be a little nerve-wracking to the team behind the build. “Yes, a little bit,” Jakubowski laughed. “Luckily they loved it. They were really happy. They enjoyed our team and felt comfortable with the overall look of the house.”
Resources
Architect: Herlong & Associates, 843-883-9190, herlongarchitects.com
Builder: Phillip W. Smith, 843-881-9828, phillipsmithcontractor.com
Home Insurance: Robert Phelan, Maury Donnelly & Parr, Inc., 843-819-3304, insurekiawah.com












